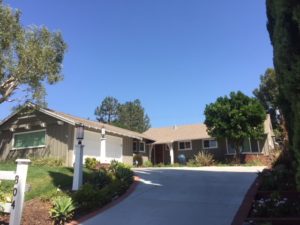
The post-War era is pivotal for Southern California architecture, culture and the families who lived here. As industries such as aerospace, shipbuilding, military and importing exploded during and after the war, millions of people flocked to Southern California where workers were needed. To accommodate the influx of people, the housing market was similarly booming. It was a time of celebration and a healthy economy and the houses reflected the optimism: They were built for everyday working people and, as such, were affordable. One of the most prominent styles to come out of the post-war boom was the California Ranch House.
Because houses were going up at a break-neck speed, they were built in subdivisions, which typically featured a couple of models that filled out the entire neighborhood. And thus, we have the rise of “tract housing” and the American suburbs.

A lot of these tract houses have gotten a flack in recent decades and if you look at just the surface, it can seem understandable. By today’s aesthetics, they are small, too modest and have rambling floor plans instead of the open floor plans many families now prefer. Their sleeker cousin, the Mid-century Modern House, generally gets more love, especially lately with a full-blown revival. When you look a little deeper, though, you see that there is often more thought and planning to these houses than they are given credit for.
And such is the case with the California Ranch House. The first ranches in Southern California go back to when there were actual ranches, or rancheros, that dotted the region. It was a natural progression from actual ranch to family house as California (and the rest of the Southwest) transitioned from the Wild West to suburban landscape. Ranch houses were functional, easy to build and already part of the local heritage. For those reasons, their popularity soared when California needed a lot of housing and needed it fast. Starting in the 1940s and finally sputtering in the 1970s, the California Ranch House was so popular for so long that it practically became synonymous with tract housing. That’s not entirely the case, but it was a prominent style and even spawned a couple spinoffs, such as the Birdhouse Ranch and the Cinderella Ranch.
They reflected the California lifestyle as it was during the time. Garages were often attached to the house, a sign of the growing reliance on the automobile. Like Craftsman houses, these were informal, middle class homes that blurred the lines between indoors and outdoors. These elements were just achieved a little differently than the Craftsman, such as sliding glass doors that led out to back porches or large windows—with metal framing. They were also highly functional, with no need for formal spaces like foyers or parlors. Rustic elements such as rock and wood were frequent accents.
Here are some typical features of the California Ranch House:
Single story
Low-pitched roofline
Long, horizontal orientation
Asymmetrical façade
Floorplans shaped like a rectangle, L or U
Overhanging eaves
Living areas separate from sleeping areas
Sliding glass doors
Non-functional shutters
Rustic elements both indoors and outdoors

The Ranch’s popularity grew to include housing developments all over the United States. As with most trends, however, everything eventually falls out of favor and for the Ranch that started happening in the 1970s. Ranches were seen as old fashioned, uninspired and dull. At the same time, they’ve also never gone away. Like Spanish Colonial Revival, they are still a quintessential house of the Southwest region and hundreds of thousands of examples remain. Many people even still seek them out when home shopping. Although it’s unlikely that their popularity will ever reach the heights of the post-War generation, ranch-style elements are once again starting to be seen in newer housing tracts being developed. They may not be as overt and they’re likely to now feature second stories, but the ranch style house has proved itself to be one of the most enduring of all architectural styles in California.

I really enjoyed this piece on the classic California Ranch House. I grew up in a home that had been built circa 1959 and looked almost identical to the yellow ranch home pictured. My mother loved the home because it had a built-in Kitchenaid dishwasher. She had never had that “luxury” before. The home was about 1500 sq. ft, had 3 beds and 1 1/2 baths, along with 2 separate living areas. Very typical for the time. In the 1970s, when I was 10, we moved into a 1938 nightmare! Living in that home, which was 20 years older, was a huge let-down after our beloved ranch. Years later, my mom told me she wished she had stayed in our original home. If you compared the two houses, only 2 decades apart, you could actually see modern innovation and the progression of design in the home built in 1959. I do think there is a renewed interest in this type of architecture, and in the Scandinavian style furniture that would be commonly seen in this type of home.