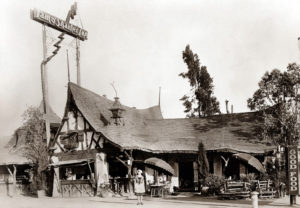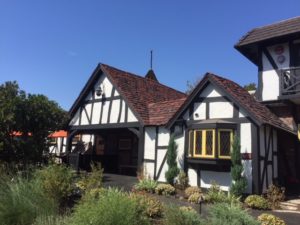
Storybook architecture begins around the time the first World War ended. The 1920s were a golden era of architecture in the United States. Soldiers were returning home from World War I after seeing Europe’s culture and architecture. They brought home with them the inspiration to recreate what they saw as exotic or different and the result was the architectural revival movement.
In addition, aviation’s rapidly expanding technology was starting to make world travel easier. Combined with the celebratory nature of the victorious and prosperous 1920s, travel and progress were themes very much a part of people’s thoughts. Los Angeles was a prime example of a city ready to embrace such movements. The movies had only recently come to town and with them came the creative types. The once dusty Western town was now bursting with artists eager to create a world that reflected the city’s artistic nature. L.A. was seen as a blank slate that artists could put their own unique stamp on and create a city centered around art, music, movies, theatre and literature.
Between the artists in town and the popular architecture revival movement, it was only a matter of time before Los Angeles would come up with its own styles. Bits and pieces were taken from multiple sources. Tudor style, castles and cottages were mixed in with imagery from fairy tales and fantasy to create a uniquely L.A. type of architecture—Storybook. Today they often draw comparisons to Hobbit houses and Snow White cottages (as seen in Disney’s movie), but when Storybook architecture was popular neither one of those existed.
Like Googie architecture, which came 30 years later, Storybook was born in Los Angeles and soon spread to other parts of the country. Also like Googie, Storybook was whimsical and employed the use of exaggerated features. Unlike Googie, however, which focused primarily on businesses and utilitarian structures, Storybook buildings were usually houses and apartments, although there were some exceptions. That might be at least part of the reason more Storybook houses survived than Googie buildings. (Although some might debate that in the current McMansion climate.)
Still, because of its popularity, there are still many examples left in various forms. Here are some key points of Story Book architecture.
Iron embellishments, like doorknockers
Whimsical chimneys
Wood shingles, often with irregular patterns
Landscaping and foliage that replicates forests or woods
Steep or dramatic gables
Turrets are seen in some, but not all, Storybook houses. Often the turret is also the entrance of the house.
Windows vary. If they’re original, they can be leaded, wavy or stained. Some are wood-framed and other are steel. Many are rounded.
Rooflines are come in a variety of curved shapes and evoke a fairytale feel. This can include swayback or sagging shapes. Eaves are sometimes rolled and gables are steep and dramatic
Doors are typically arched in some way or batten (sometimes both)










